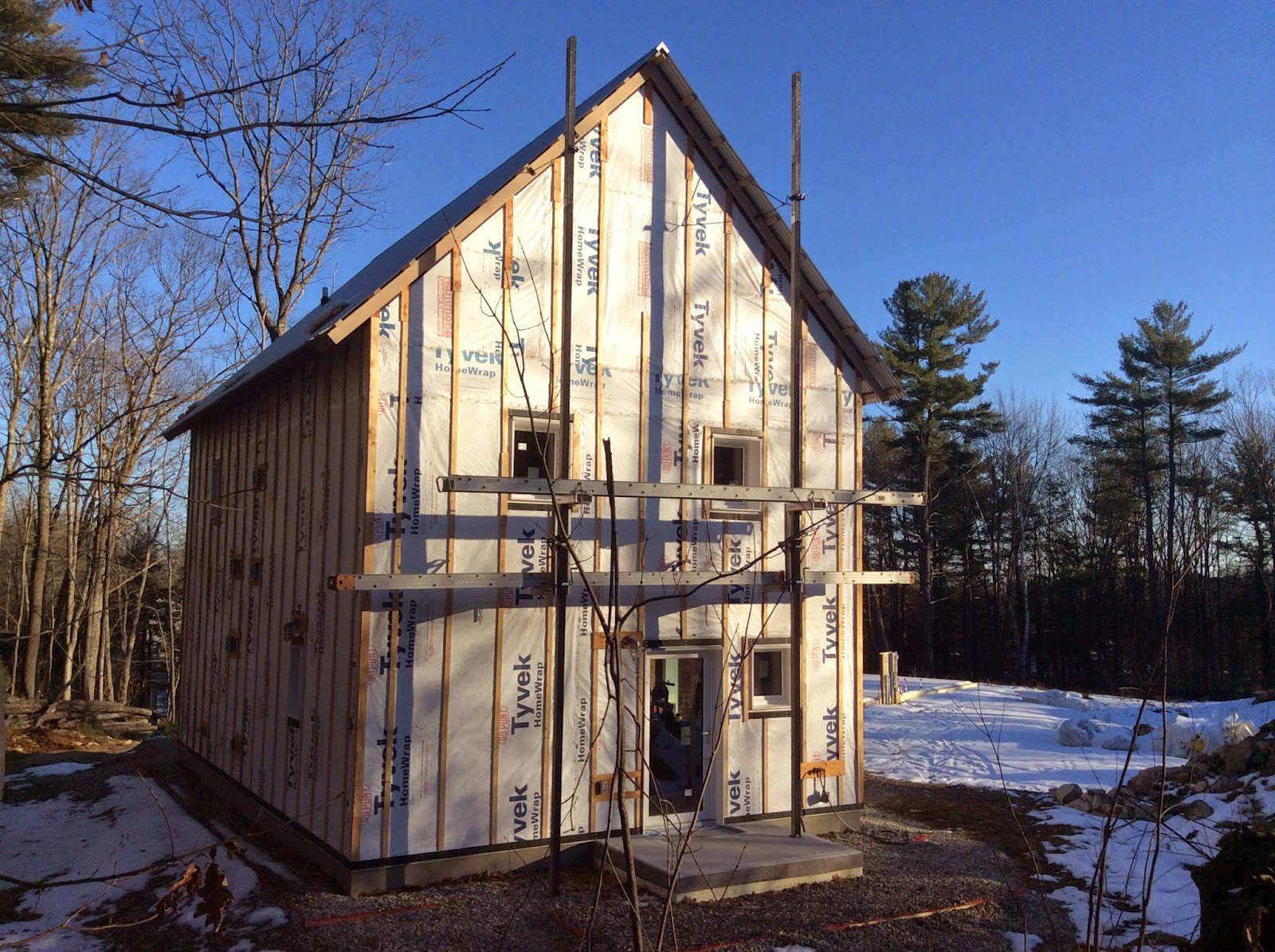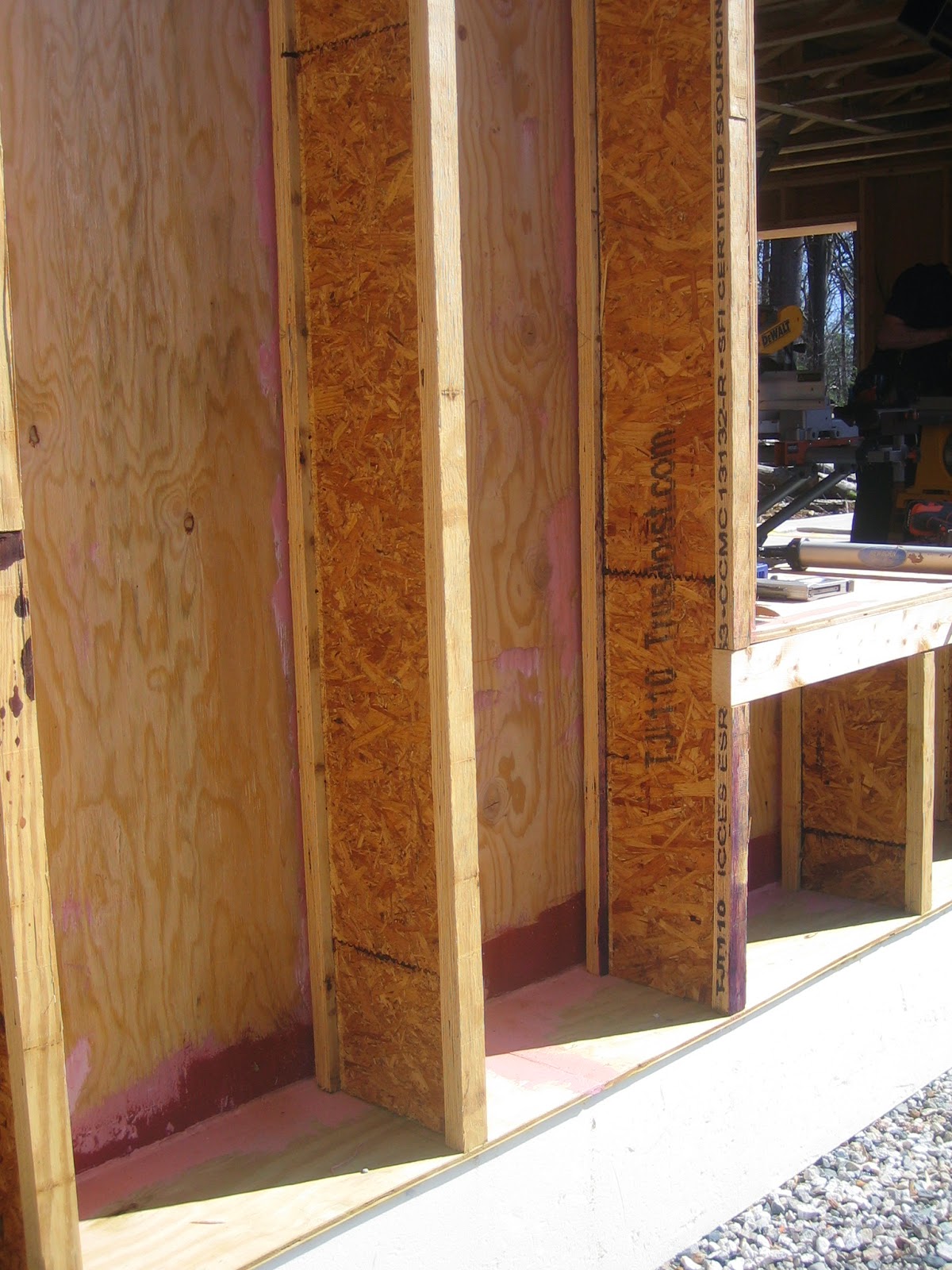I'll begin this post by stating unequivocally that roofing at a 45 degree angle two stories up is physically as well as mentally challenging. Sure, a 12/12 pitch clad in 7/8" corrugated galvalume looks good. But after having completed a 12/12 metal roof I now know why I don't see a lot of them around. They are a tough nut to crack; impossible to walk on without some type of restraint or platform system, anything not anchored to the roof system slides off and in a hurry, and the idea of achieving something approaching physical comfort while on the roof is wishful thinking. Would I do a 12/12 metal roof again? It would take a lot more than good looks to convince me to sign up for the challenge. With luck I won't have to think about messing with the house roof for 50 years.
Going into the roofing portion of the job I didn't have a lot of background information beyond what I could glean from the
metal roofing installation guidelines. Stuff is included about substrate requirements, fastener spacing, fastener type, etc. But nothing on how to install the thousand or so screws or how to get the roofing to the roof to begin with.
Click here to check out a short video on installing very long metal sheets. It gave me some idea about the durability of metal sheets and how they could be moved about.
As far as moving around on the roof once the metal was put in place, I read a short anecdote on hosing the metal down with a sugary soft drink of choice to make things sticky. I decided the mess wasn't worth it and wore my running shoes instead for the softer soles and extra grip. Only once did I leave the laces loose enough for a shoe to fall off (believe me, a few choice words escaped my lips when that happened).
On to the job, the first order of business was to make myself a roof sheet handle so each sheet could be pulled up to the roof peak. Because the sheets were 18'+ long and weighed approximately 50lbs pushing them up to the peak was out of the question. I found out while moving plywood from the bottom that once the center of gravity gets tilted away from plumb bad things start to happen quickly. Losing control of an 18' metal razor twenty feet in the air just wasn't an option. So, the roof sheet handle was created and is displayed in figure 1 below.
 |
| Figure 1: Roof Sheet Handle |
The roof sheet handle is as simple as it looks. It's a 2x2 stick as wide as the roof sheet with a door handle, a quick disconnect, and two #10 truss head screws with wood t-nuts to attach the handle to the metal sheet. Looks kind of flimsy but remember, the design load is a whopping 50lbs. The roof sheet handle showed little wear over twenty-eight successful hoists.
I also made three bracket/gage assemblies that would capture the bottom of the sheets to hold/align them before they were fastened with screws. The gages weren't precision devices but they got the job done. An example is show below in figure 2.
 |
| Figure 2: Bracket/Gage Assembly |
The vertical portion of the 3/4" plywood assembly prevents sheets from sliding off the roof. The wing nut and slot mechanism allowed the sheet to be set close to its final aligned position at the critical eave edge. On the right side of the assembly is a metal angle secured to a 2x6 block that was hooked onto the eave purlin. A quick clamp was used to secure the assembly by squeezing the 2x6 to the mock rafter tail.
With the sheet side of the problem under control, it's time to address the problem of soft pink bodies falling from rooftops. OSHA has quite a bit to say about that particular topic in the form of
fall prevention.
For this job there were two primary requirements:
1. Not fall off the roof to avoid OSHA nastiness and close contact with the medical community,
2. Work hands free.
Mountain climbers have the same two seemingly incompatible requirements. Mountain climbing gear might not be what OSHA had in mind but it's what I had on hand. Specifically, this project called for: 1. a Grigri (figure 3) 2. a climbing harness (figure 4) 3. a climbing rope (figure 5).
 |
| Figure 3: Grigri |
 |
| Figure 4: Climbing Harness |
 |
| Figure 5: Climbing Rope |
For the uninitiated, the ends of the rope are attached to anchors on both sides of the peak of the house (tree, vehicle, side of the house, etc.), the Grigri is attached to the climbing harness, and the rope is passed through the Grigri. The great thing about the Grigri is that it allows the operator to adjust their position up and down the rope at will (it's a self belaying device). And when the operator needs to work they can work hands free. Sonia turned me on to this setup and without it the work I've done on the roof just would not have been possible. No. It's not an OSHA fall protection rig but what I was doing was working on a roof. Not trying to throw myself off of one. The Feds may not see a difference but I do.
With the gear side under control it was time to move some metal. Well, almost. Step 1: As many holes as possible for screws were drilled on the ground. Most metal roofing screws are billed as self drilling but forget about that nonsense. It's far better to make a big stack of sheets, mark hole positions, then fire up the drill with appropriate bit. The more work that can be done on the ground the better. And drilling the sheets in a stack will result in nearly perfect screw alignment once the metal is on the roof.
Step 1A: Install roof bracket/gage assemblies where required.
Step 2: Position sheets at the base of guidance ladder (see figure 6 below).
 |
| Figure 6: Sheet Positioned at Base of Guidance Ladder |
Step 3: Load sheets onto guidance ladder (see figure 7 below).
 |
| Figure 7: Sheet Loaded Onto Guidance Ladder |
Note: It required two people to load sheets onto the ladder. And even then, it wasn't all that pleasant at times keeping the bottom half of the sheet from kicking away while tilting the sheet vertically. But it was a quick way to get the job done. The taller the person or the shorter the sheet the better. Five sheets at a time were loaded onto the ladder for transport to the roof. Five sheets at a time were placed on the roof for installation.
Step 4: Attach handle to sheet and hoist sheet up and onto the roof deck (see figures 8 and 9 below). One man lifts the sheet up the ladder while the other is near the peak pulling the sheet up the ladder.
 |
| Figure 8: Mr. Barrantes Lifting Sheet up Ladder |
 |
| Figure 9: Glutton for Pain Pulling Sheet up Roof |
Initially a pulley assembly hooked over the ridge was used to pull the sheets up the roof. In the end, it was better to take position on the other side of the ridge and pull the sheet straight up the roof. Again, the load is only 50lbs which was quite manageable.
Once five sheets were stacked on the roof they were placed and screwed into position one by one. The only tricky part was the beginning and end of the installation. Because of the gable reveal the first and last sheets are different from all the rest. At the start of the job the first sheet was loaded on last. And at the end of the job the last sheet was loaded on first.
In the beginning the job went painfully slow. The first day we managed to install two of twenty-eight sheets. By the end we were able to install seven or eight sheets in a day. The learning curve was pretty steep but once a good method was found progress picked up significantly. Not bad for two guys with absolutely no roofing experience between us.
Peligro is My Middle Name
























































