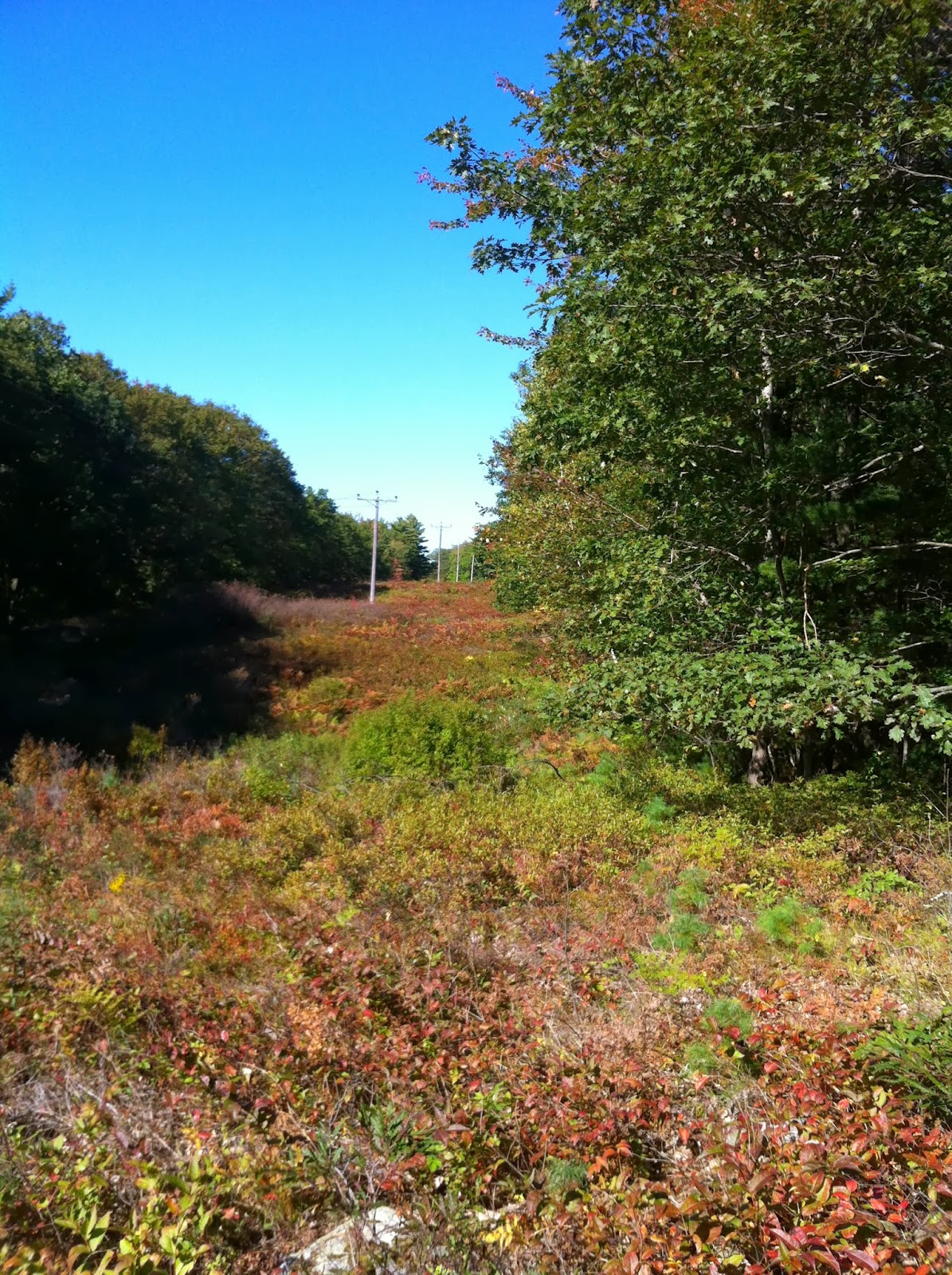 |
| Finishing up the second layer of foam (5" thick total). |
 |
| Finishing up the third layer of foam (8" total). |
 |
| After cutting two strips of 10-mil plastic wrap we laid it on the insulation. |
 |
| The plastic was heavy and stiff and it took us a few tries to come up with a good system for cutting and placing the holes for the plumbing, electric, water, etc. |
 |
| As the light was running out and the raindrops were starting we finished the plastic and put rocks down to keep it in place overnight. |



































